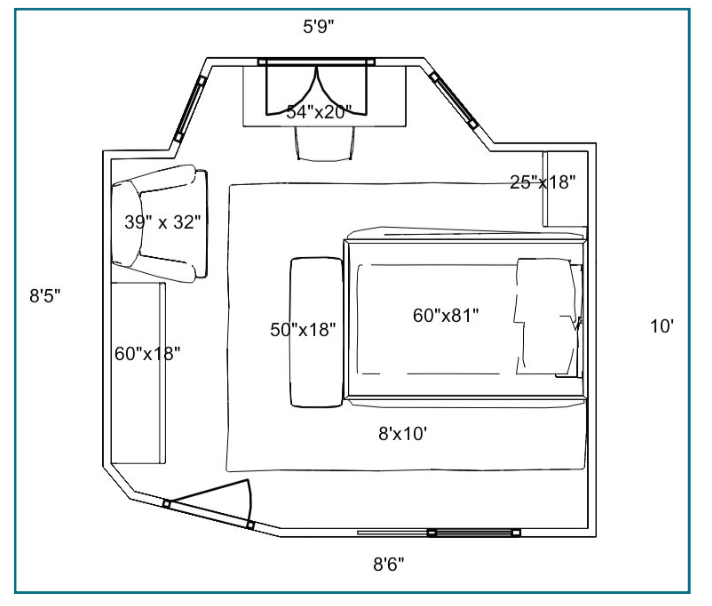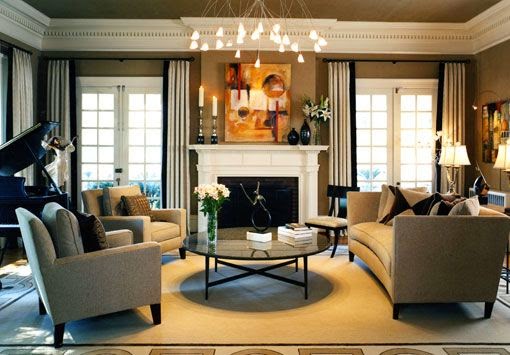Welcome to my kitchen! In the past 22 years since I've own my home, it has gone through some major transformations. It took 2 years and 4 different phases to complete the look. I though I would share some photos with you to show you my journey, and perhaps to inspire you, on yours!
1992 - The original kitchen!! Ugh! But I saw beyond this disaster. Mixed-matched cabinets. The boiler was actually in the kitchen (behind the door on the left). As well as the washer!! Don't you just love that light fixture?
Moved in and had to live with what I had for now, but I changed the light fixture and moved the washer and boiler out of the kitchen.

1998 - Remodeled the kitchen. I had to live with the previous kitchen for 6 years!! But I finally got a new kitchen, with new cabinets, new countertops, and new appliances. Couldn't afford granite countertops or stainless steel appliance, but I was happy with this version of my kitchen.
2011 Time to remodel again!! After living with this kitchen for 13 years, it was time to remodel once again (Phase 1). This time I wanted an "open concept" floor plan. We had to a eliminated a bearing wall. I was adding an Island, but wasn't sure about the size I needed. So I took my blue tape and "drew" an outline of the cabinets on the floor to give me an idea. Looked good!!
What a mess removing the backsplash!

Had to replace the sheetrock when we removed the tiles.

Removed old molding and replaced it with dentil molding instead. Much better.
Getting
new cabinets was too expensive, and
refacing was not an options, since I didn't like the materials being used. So I decided to
paint my cabinets instead. I hired a company called
Stone services.
Before the painting company came in to paint my cabinets, I wanted to add wainscoting to my peninsula. (Phase 2)
This way when they came to paint, everything would get the same paint treatment. As you can see from the picture, I did this before I removed the backsplash.
Everything had to be removed inside my cabinets for the painting. What a pain that was!! Now you're probably wondering why there is painted sheetrock on my walls. This was Phase 3, so I had to live with the painted backsplash for a year!!
Ok, almost done. The painting was done on the cabinets and the backsplash was added. I even did a feature accent above where the stove will be installed.
New granite countertop (added before the backsplash)
New stainless steel sink.
As you can see, the dishwasher is black. And since it still worked well, I didn't want to replace it just yet. The refrigerator and stove were replaced, and that was expensive enough!!
So I used a product called
Soft Metal Film. It's adhesive product and looks
just like stainless steel. I paid $28 for this project.
Not bad!!
Friends and family
didn't even notice it wasn't stainless steel!!
Last project (Phase 4). I wanted to continue the wainscoting on the wall.
Almost there. Last project, choosing the color and
painting!
2013- Viola!! All done. I love they way it turned out. It took about 2 years, and 4 Phases, but it was worth the wait. I also love the fact that it didn't cost me a fortune. When it was all said and done, I figured it cost around $20,000, including some labour cost. Much better then $50,000 plus, it would have cost me if I had gutted it all out!!
If you need help
selecting colors,
redesigning your home, or
staging your property,
Abella Home Staging & Redesign can assist you!
Contact us and lets get started today!



+1.tiff)

+2.tiff)


.tiff)








































